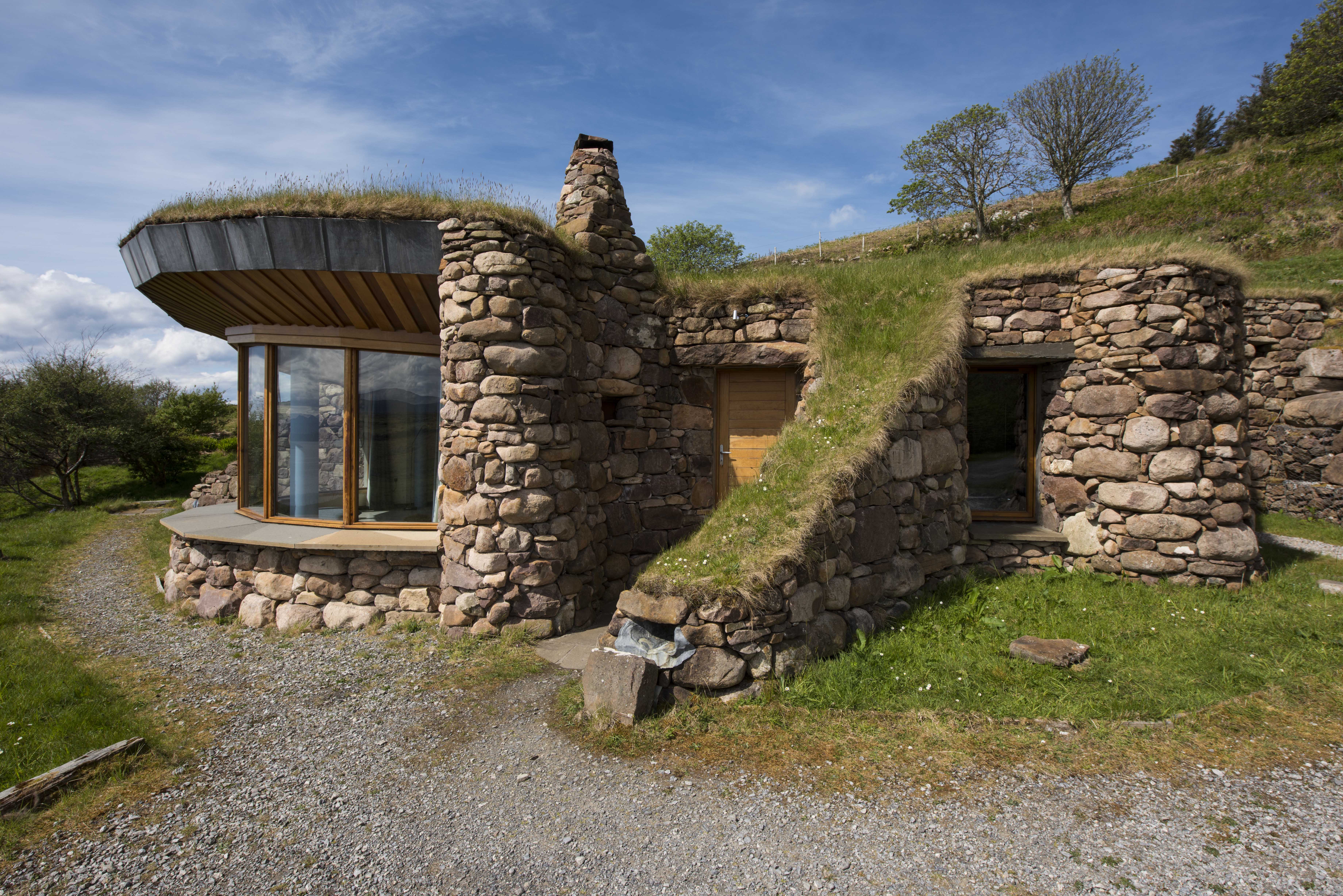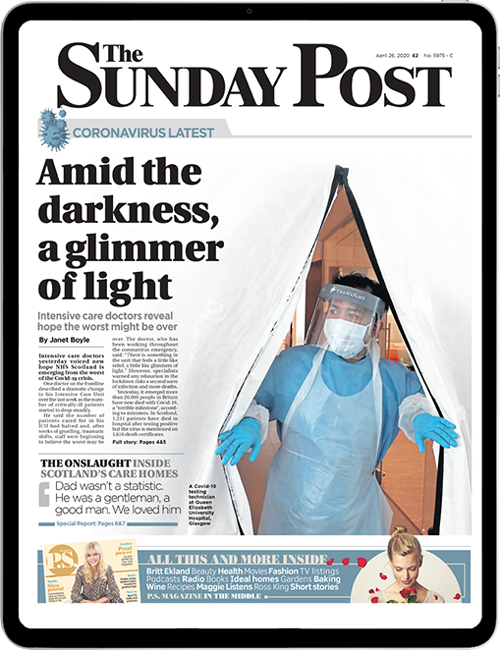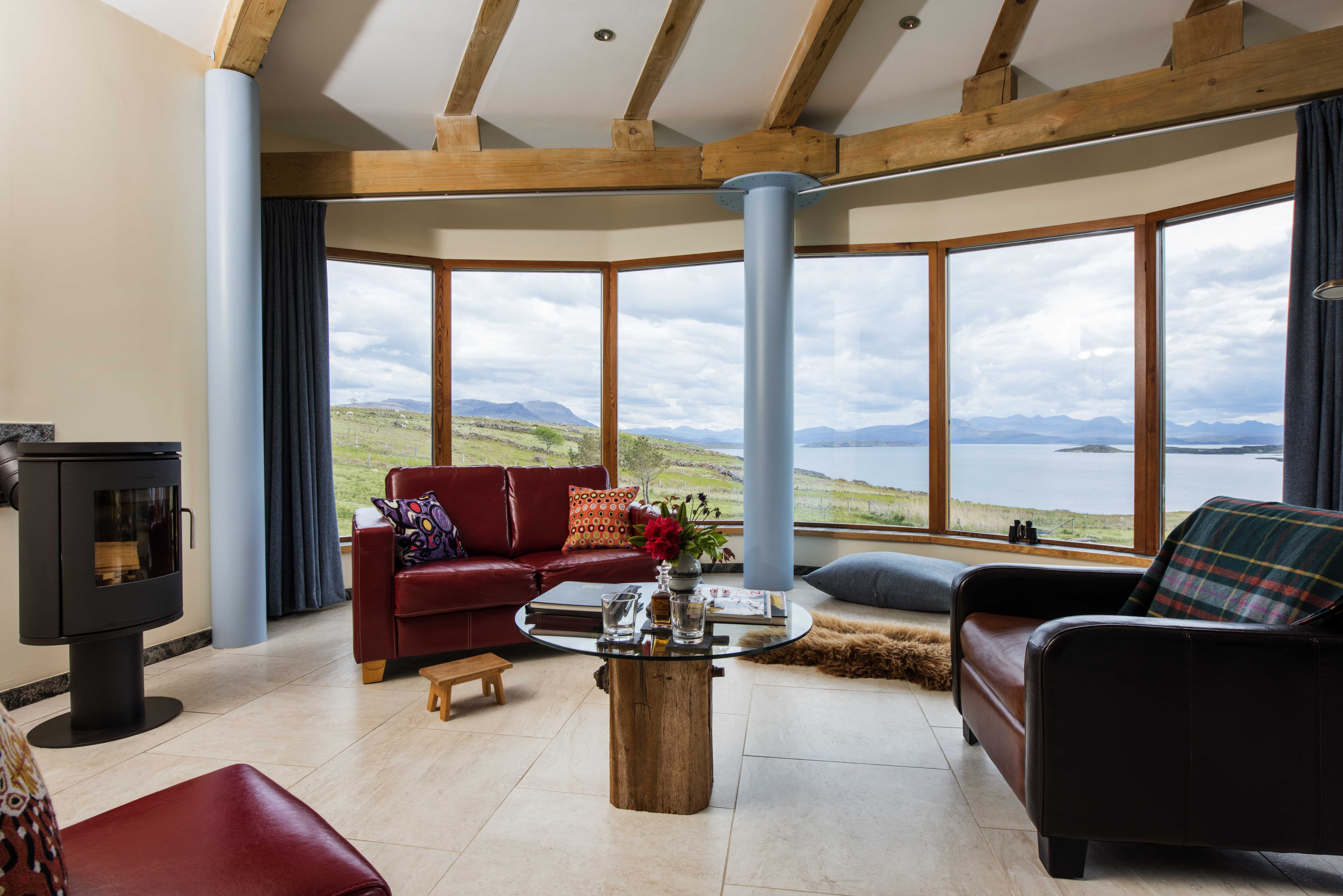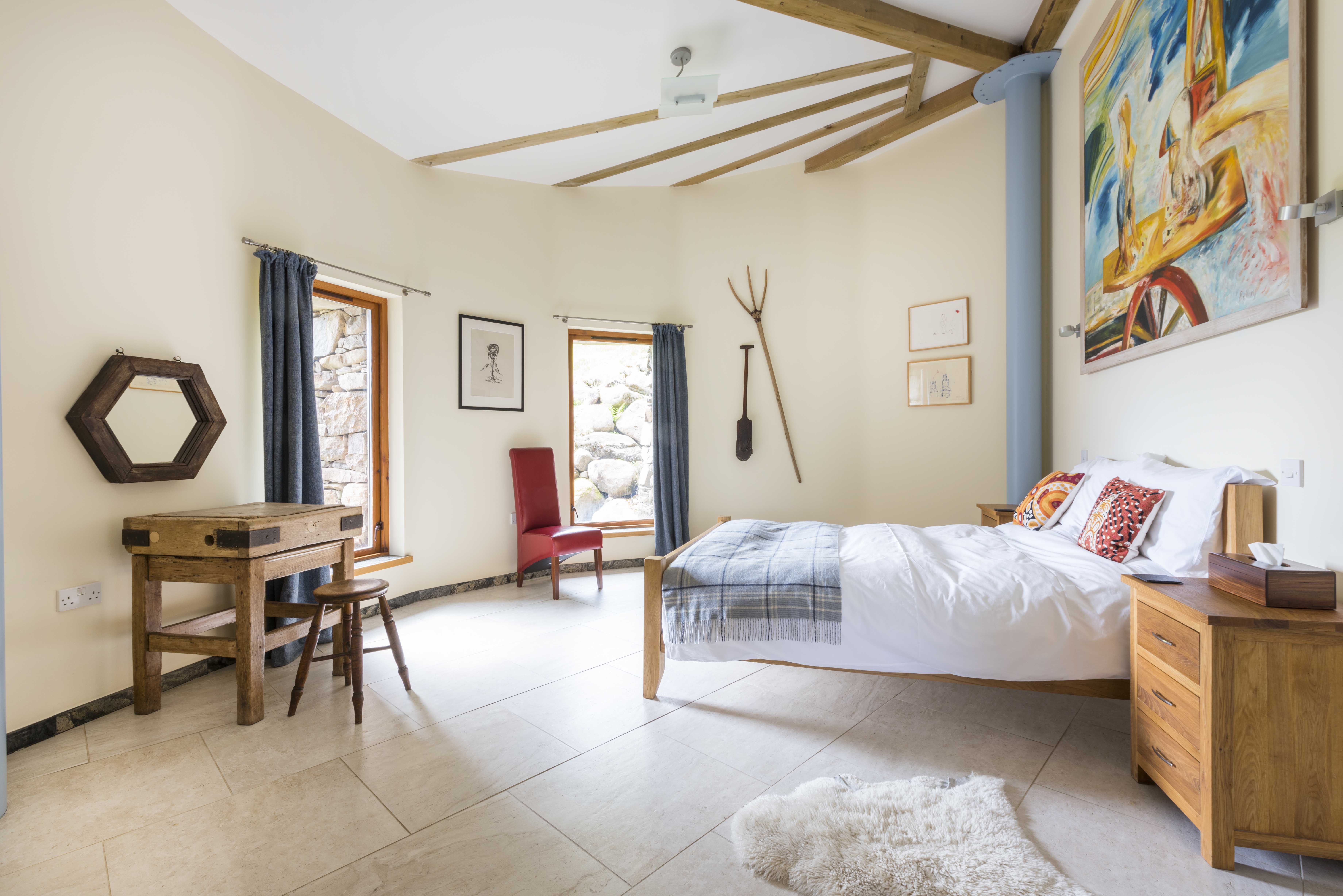
ORGAN builder Reiner Luyken is accustomed to working with pipes. But his recreation of brochs – Iron Age roundhouses – in the wild north-west Highlands involved more pipe-work than he had bargained for.
The pair of eco-friendly, stone roundhouses at Coigach, near Achiltibuie, took three years to complete and one of the main challenges was to drain and stabilise the land, just a stone’s throw from the sea, before building could start.
But it was worth the toil. The end result is striking. The exterior of the turf-roofed brochs echo their ancient origins while the interiors are the epitome of 21st Century comfort and style. Modern and minimalist, they were partly inspired by the National Gallery of Modern Art in Edinburgh.
German-born Reiner, a retired journalist, took on the project with his wife Sheileagh, a retired art teacher and local of the area.
Reiner tells iN10: “The Brochs of Coigach are recreations of Iron Age buildings that were dotted all over the north-west Highlands. There is one nearby, though visible only as a grassy knoll. Most of its stones have been used by a later generation for a croft house which itself is now a ruin.
“In designing our brochs, we took both these elements – the old roundhouse concept and the element of decay, of buildings overgrown with grass. But the idea was that the inside should be a total contrast to the outside. We wanted it to be contemporary – a mixture of minimalist, quirky and eclectic.”
He smiles: “The inspiration for the bathrooms came from the Modern Two extension of the National Gallery of Modern Art in Edinburgh.”
Reiner says the drainage and trying to preserve trees caused delays.
“There were huge technical challenges,” the dad of four explains. “The main one was to stabilise and drain the hillside. It required quarrying into it. At the same time, we wanted to preserve all the trees on site – some of them quite ancient.
“We actually built Gille Buidhe’s Broch around one of them. Part of the building curves round and hugs an old birch tree which would have had to be cut down, had we followed the original drawings.”
Riener managed the entire build himself and admits: “It was quite a steep learning curve, co-ordinating the building, financing, and keeping our budget from exploding. There wasn’t a single night with me getting a full night’s sleep!
“But, looking back, it was a great experience and a lot of fun, in particular because of the great guys working on the project and their enthusiasm.”
The brochs – now let as holiday homes – have received acclaim and visitors from all over the world. The Royal Incorporation of Architects named them as one of the best new buildings in Scotland while the Scottish Civic Trust rated them among the best new developments “for design and cultural, social and economic contribution to the local community”.
Scàl’s Broch, the smaller, was ranked in the world’s 100 dream destinations for two. It has one bedroom, under-floor heating, a sauna and an 8m open-plan kitchen, diner and lounge. Gille Bhuide’s Broch is equally cosy but bigger, with two bedrooms and two lounges furnished in leather, wood and stone.
Reiner smiles: “The architect’s genius was to frame the surrounding landscape in each window like in a picture. The living room’s panoramic windows afford a view over the Summer Isles and mountain ranges beyond Loch Broom.
“In the sea below, one sees quite often pods of dolphins churning up the waves and gannets diving while inside there is total silence.”
Visit achiltibuie.info for more information.

Enjoy the convenience of having The Sunday Post delivered as a digital ePaper straight to your smartphone, tablet or computer.
Subscribe for only £5.49 a month and enjoy all the benefits of the printed paper as a digital replica.
Subscribe
