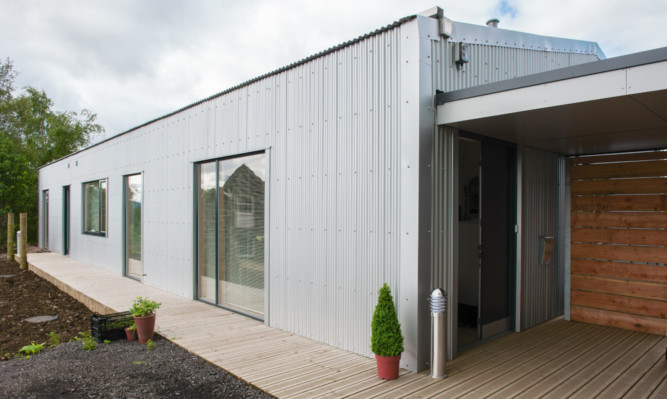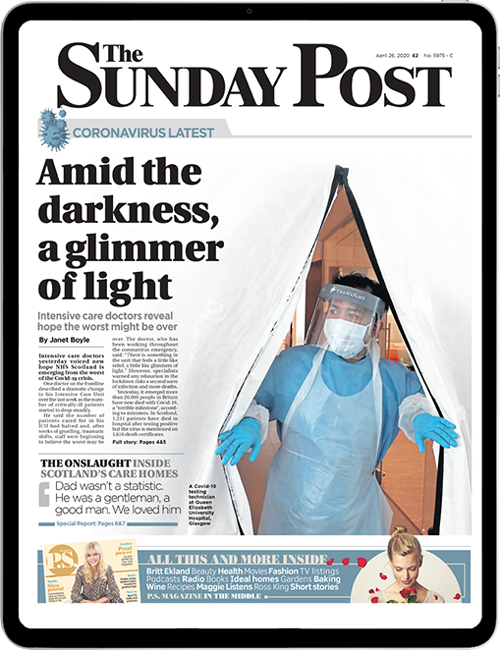
It wouldn’t be out of place in a sci-fi movie.
The space age-style Dutch barn is a shining, functional, corrugated steel affair, set amidst hill and moorland, deep in the heart of an Aberdeenshire country estate.
But this cutting-edge conversion, from pre-fabricated 1992 hay store to stylish home, holds the key to a new future for a neighbouring dilapidated mansion, designed in 1757 by the great architect John Adam.
The Wardhouse Estate project near Insch is the brainchild of architect Douglas Forrest and his wife Carol.
They have created nine sustainable high-quality homes on the estate, a combination of new builds and conversions, one of which, the Dutch barn, is their home.
Proceeds from the sale of the others are being used to bankroll further development of seven magnificent villas within the walls of the Palladian Wardhouse mansion. The development will see the grand home restored and lived in.
Douglas says: “It’s a very efficient method with which to secure the future of listed buildings that may otherwise disappear.”
Today Douglas and Carol throw open the doors of the Dutch barn and show just what vision, flair, and an eye for the recyclable can achieve.
Douglas, who owns and runs Acanthus Architects in Huntly, says: “In its past life it was literally a Dutch barn a farmer’s kit barn. We kept the original steel primary structure and four portal frames and worked from there.”
And although the frames are partially hidden, the open-plan single-storey dwelling features exposed steel braces that arc through its sleek interior.
Douglas, a stickler for authenticity, says: “I love a building to retain elements that reveal its history.”
In the Dutch barn, redundant bracing poles have been used in the construction of a coffee table.
Another supports artwork, offset at an angle to create interest, while white walls enhance the building’s clean lines and provide a striking backdrop for its stunning design features.
The kitchen area, with high-gloss white units partially encased in a glass partition, flows into and reflects the full height lounge and dining area which is flooded with light from energy-efficient Rationell windows.
Furnishings are soft white and stark black, with exciting splashes of deepest red. The Danish log burner provides a focal point while light oak floors and Japanese-style sliding doors enhance the sense of space and calm.
“We like it simple, and clean,” says Carol.
Her home is clutterless, thanks to clever storage options, with ornamental touches in the tasteful artwork.
The house also has a spacious master bedroom, a mezzanine with twin study area that doubles up as two guest rooms, two bathrooms and an adjacent pool house. The outside is as breath-taking as the interior.
Corrugated steel cladding covers the exterior, topped by a steel roof. Trespa cladding, a type of laminate, has been incorporated into the covered deck affording wonderful views.
In fact, the property boasts awe-inspiring vistas from inside and out, from the hills of Dunnydeer and Bennachie to rolling fields with frolicking lambs and curious cows.
“We do have fun watching the lambs,” says Douglas. “The sun rises in the east and travels around the building to set on the deck at the end of the day. We have witnessed spectacular sunrises and sunsets.”
It took the Forrests just 50 weeks to complete their home after starting the build in 2011, with a build cost of £350,000 and a current value of around £430,000.

Enjoy the convenience of having The Sunday Post delivered as a digital ePaper straight to your smartphone, tablet or computer.
Subscribe for only £5.49 a month and enjoy all the benefits of the printed paper as a digital replica.
Subscribe